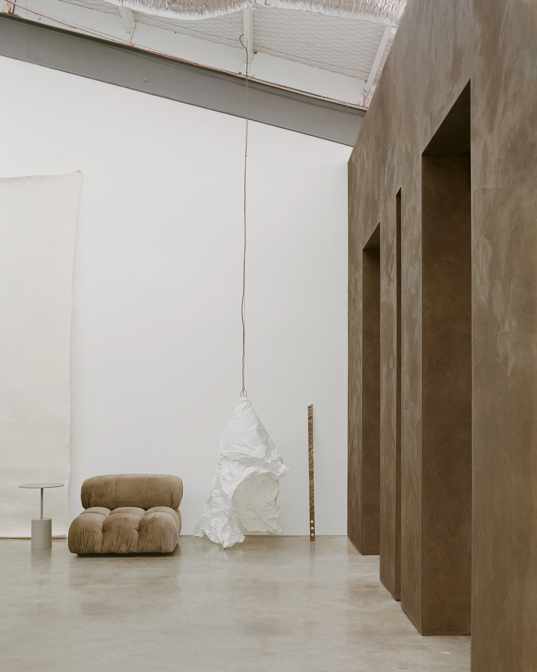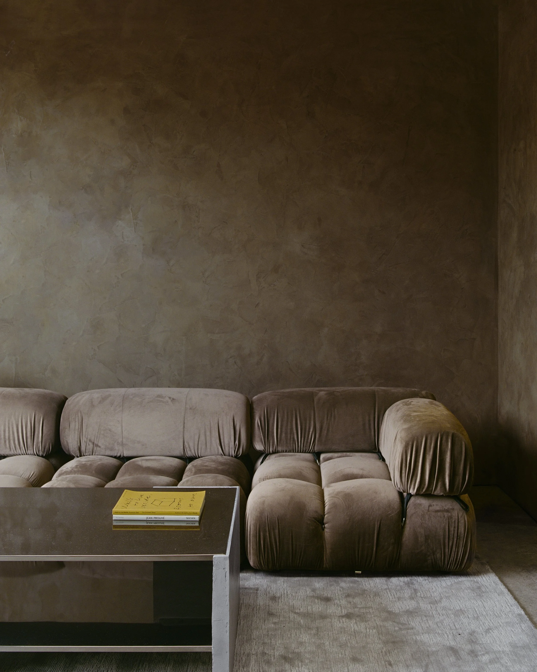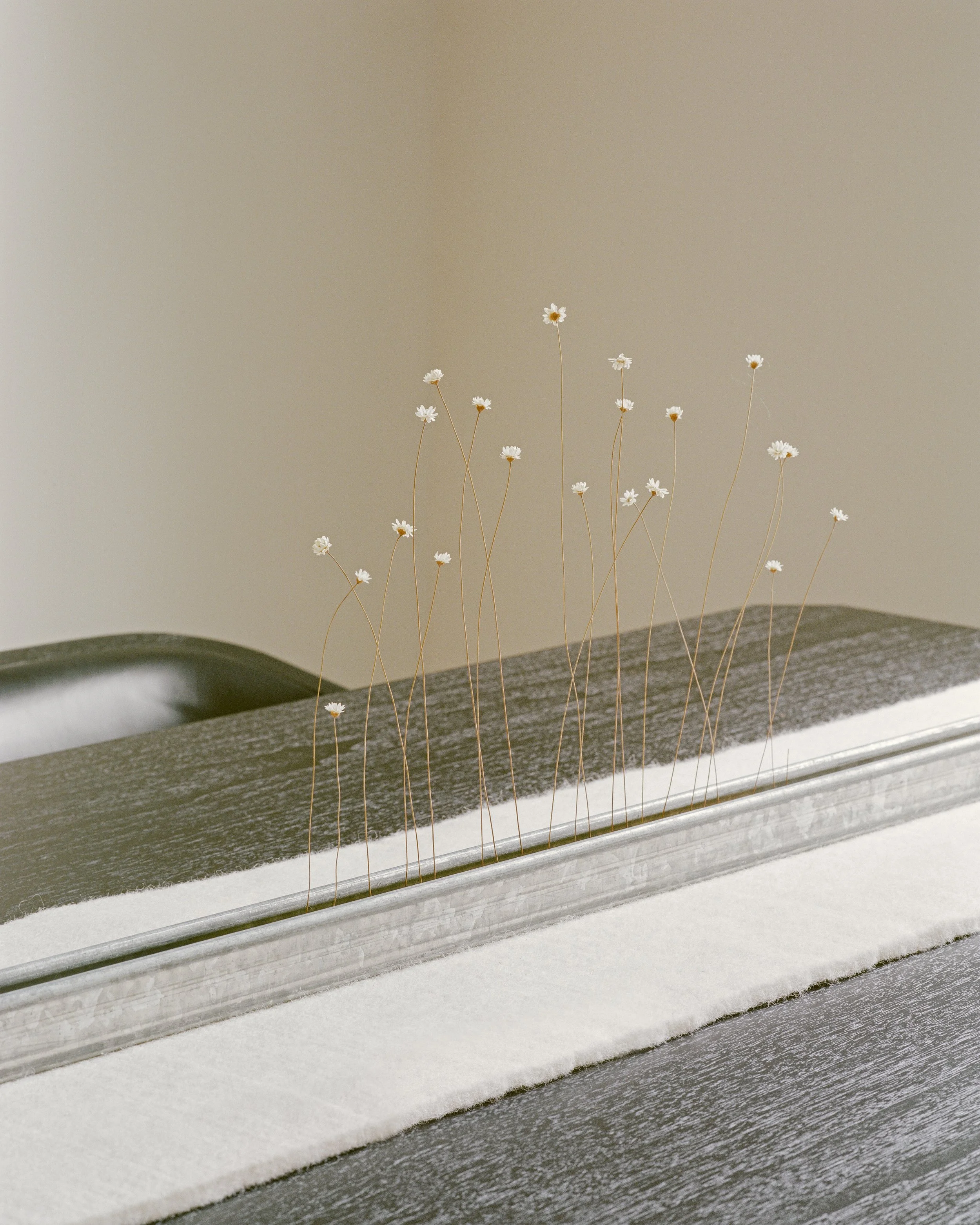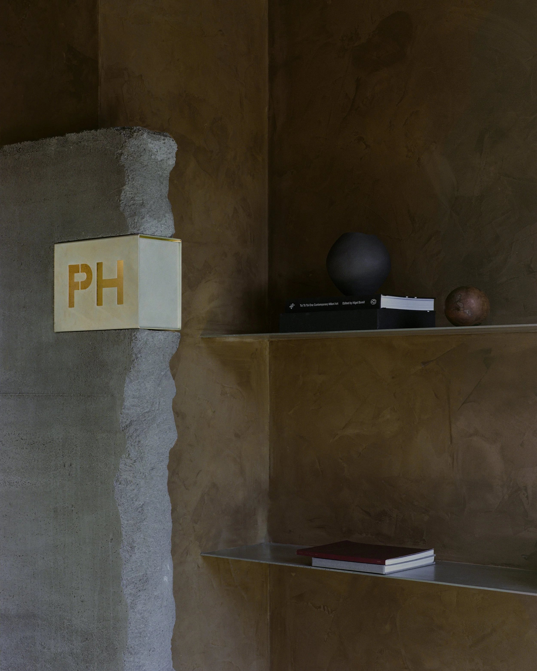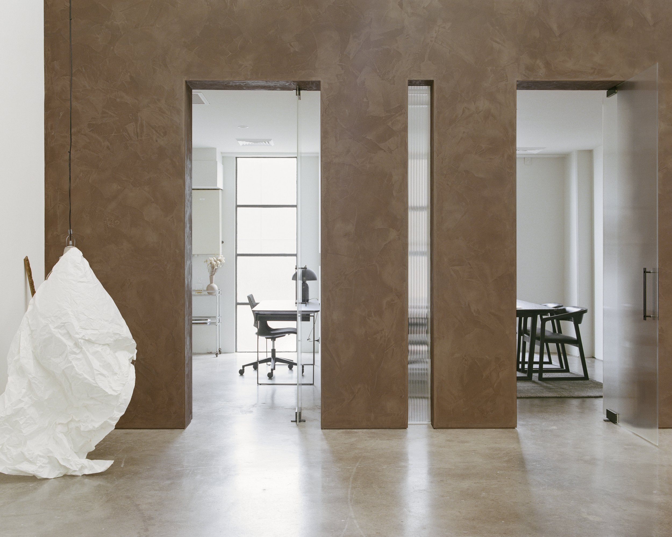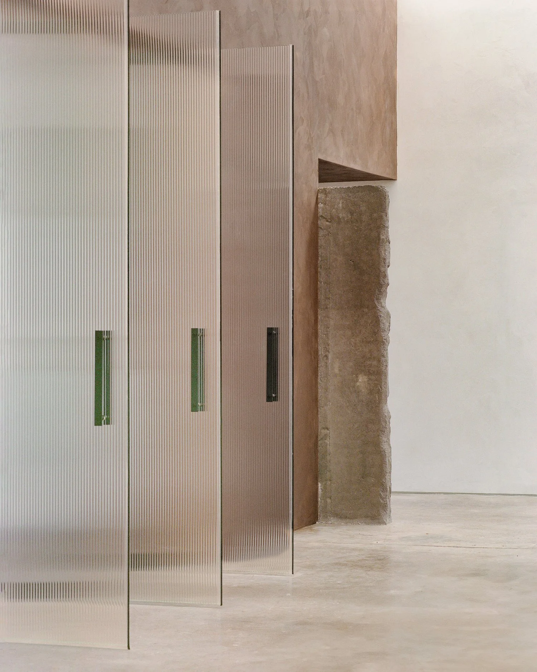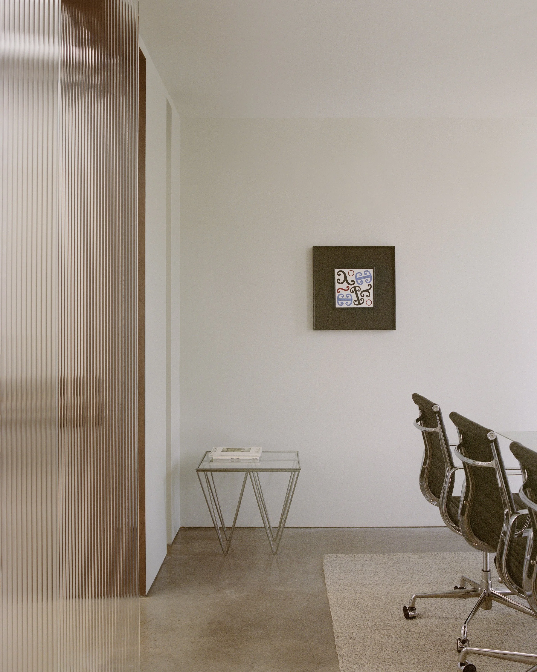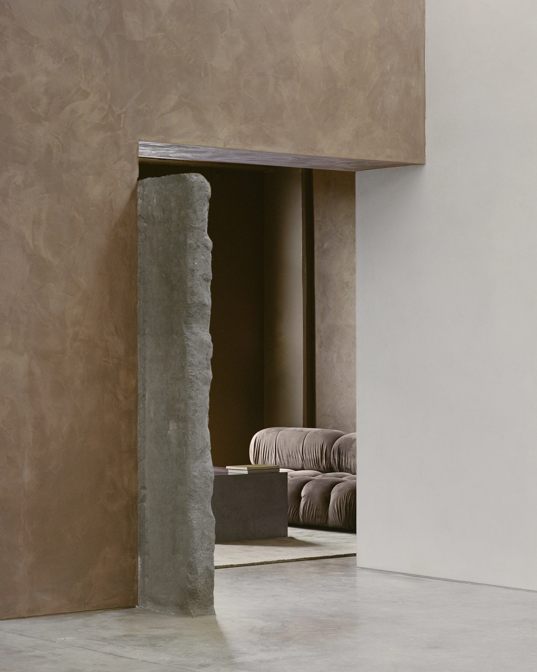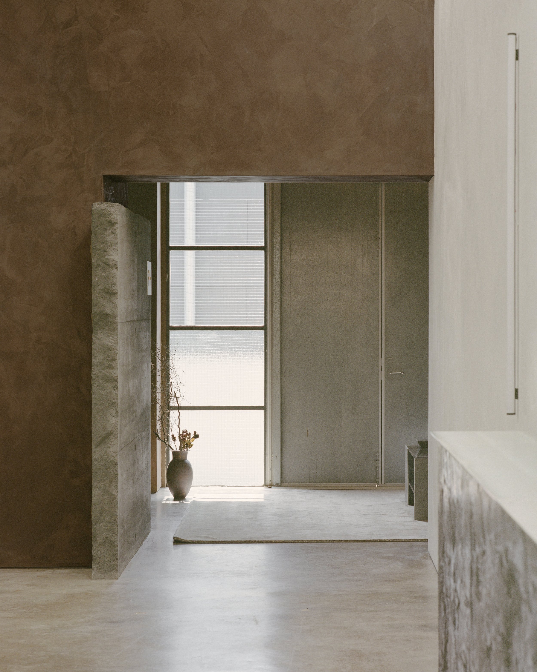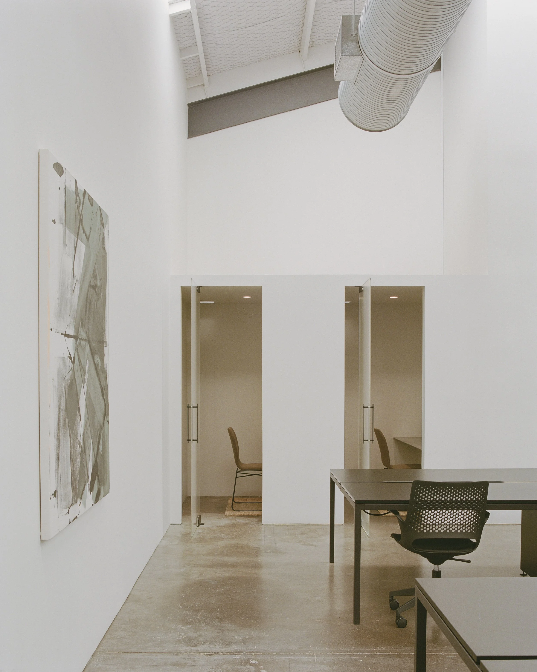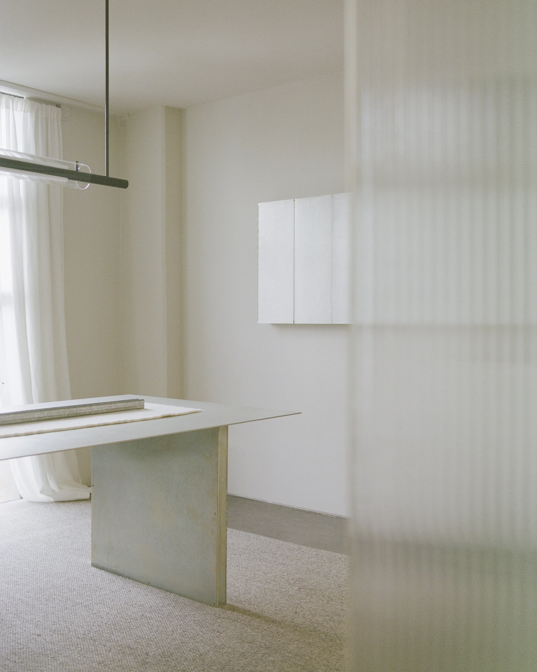PH DIGITAL
Interior Architecture + Furniture & Object Curation
Auckland : New Zealand
PH Digital engaged Studio 11:11 to transform their newly acquired warehouse into a dynamic office space that energizes staff and serves as a welcoming venue to host clients. The goal was to reflect PH Digital's expertise and sophistication as leaders in digital marketing while prioritizing functionality and well-being.
Located in a bustling central Auckland suburb, the warehouse offers ample natural light, high ceilings, and a generous footprint to accommodate their growing team. However, industrial spaces, while visually striking with their raw materials and expansive volumes, can feel impersonal and disconnected from nature—qualities that can hinder daily comfort and productivity. Studio 11:11’s challenge was to create an environment that inspires both visitors and staff by blending the grandeur of the space with warmth, intimacy, and human scale.
To achieve this, the design introduced more contained, intimate areas to counterbalance the vastness of the warehouse. A sense of softness and comfort was woven into the design, starting with the entry—a cozy, low-lit, cave-like space that contrasts dramatically with the expansive, light-filled open-plan office beyond.
Material choices respect the building’s industrial character while adding texture and warmth. Galvanised sheet steel, textured paint, poured in-situ basalt slabs, and textured glass pivot doors were paired with softer elements like a raw wool wall hanging, which doubles as acoustic treatment. The result is a harmonious blend of hard and soft finishes that feels both grounded and inviting.
The open-plan workspace is complemented by carefully designed auxiliary spaces: a kitchen/bar area, a boardroom, meeting rooms, and two small pods for private calls. The boardroom features a soft, tonal palette with layered textures, an integrated bar, and a custom-built wall cabinet for the TV. The kitchen and bar area evoke the ambiance of a hospitality venue, making the office well-suited for hosting events.
Ultimately, this project strikes a balance between preserving the energy of the industrial warehouse and creating a warm, welcoming workplace. The result is an environment that enhances staff well-being, fosters collaboration, and supports productivity in a setting of focused calm and understated elegance.
Interior Design & Styling : Studio 11:11
Photography : Thomas Seear-budd
Construction : CASA Construction
Client : PH Digital

